Since Rush Rhees Library first opened in 1930, the space that is now Evans Lam Square has be at the center of considerable change in regard to how students and faculty would engage with the library's collections, staff, and each other.
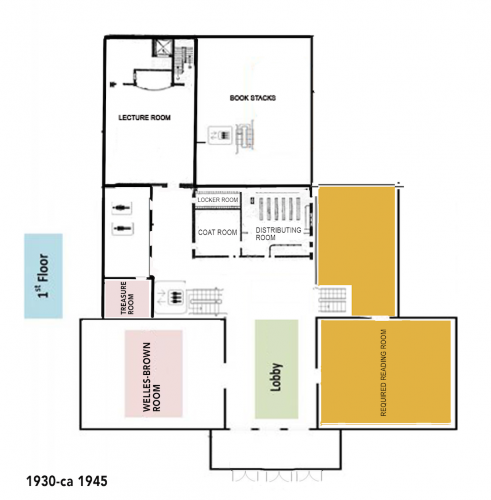
1930–1945
Originally, the space was an extension of Rush Rhees Library’s lobby. It housed a coat room, lockers for patrons’ valuables, a distributing room (a staff-only area for sorting books and the reason why there is a now-defunct dumbwaiter in this space), and restrooms. There was also what was referred to as the “Treasure Room,” a space containing a vault for storing University valuables
In addition to serving a “second lobby,” it provided a throughway to a lecture room toward the back of the building.
What’s most notable is there was no help desk, no staff, and no books in this area. Anyone looking for any of that would need to go use stairs to get to the space that is now the Great Hall, which is where they would find card catalogs, the circulation desk, and a reference desk. And the biggest bummer: no natural light. The windows Evans Lam Square patrons currently enjoy were blocked by the walls of bathrooms and an extension of the “Required Reading Room.”
The Required Reading Room was an area off the Rush Rhees Library lobby that held non-circulating readings for specific courses. We know the majority of this space today as the Hawkins-Carlson Room.
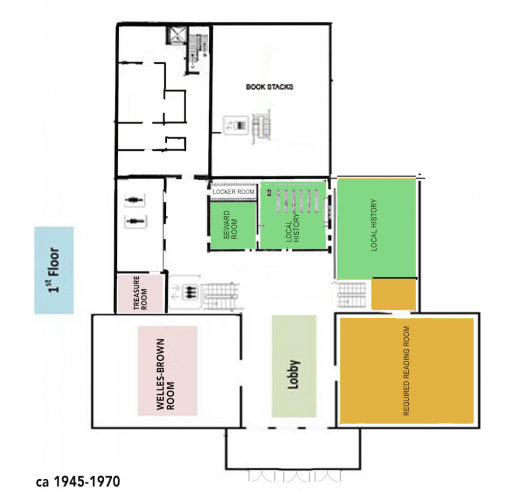
1945–1970
There were three big changes: patrons lost their coat room, book distributing was relocated, and the Required Reading Room lost its extension (the non-Hawkins-Carlson portion). These changes were made to make space for “Local History,” the earliest iteration of what is now the Department of Rare Books, Special Collections, and Preservation (RBSCP).
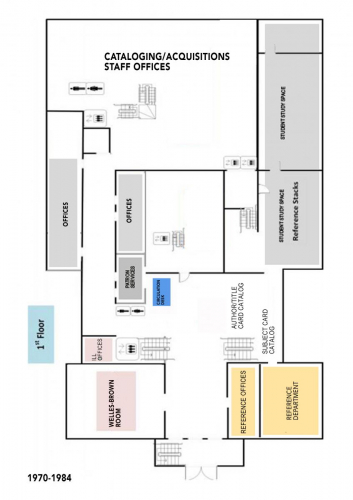
1970–1984
An addition to the back of Rush Rhees Library added a tremendous amount of space, dramatically altering the layout of the main floor. This is when the fundamental characteristics of Evans Lam Square began to take shape.
The walls came down. The rooms that housed RBSCP’s ancestor went away, creating the open space we have today. However, in the 70s, that space was primarily occupied by card catalogs (moved down from the Great Hall)—and a circulation desk! For the first time in four decades, patrons could check out a book on the main floor of Rush Rhees Library.
Here are some other significant changes that ultimately play a role in Lam Square’s creation:
- The newly created space at the back of the building created room office space for cataloging and acquisitions staff (Now Gleason Library)
- The Required Reading Room was effectively turned into the reference department, which included reference offices. (Now Hawkins-Carlson)
- Dedicated student study space was created (Now reference stacks and Librarian office space)
- The restrooms were moved out of this area
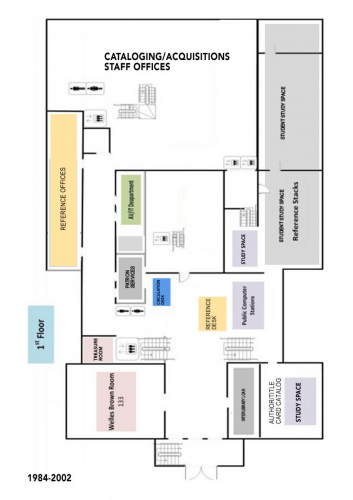
1984–2002
A true sign of the times: card catalogs were moved out; public computer stations were moved in. The card catalogs found their new home in the Hawkins-Carlson space, officially displacing the reference department. A reference desk was added across from the circulation desk.
Even though more study spaces for students have popped up in the areas around the future Lam Square, the space continues to be more of a patron services area.
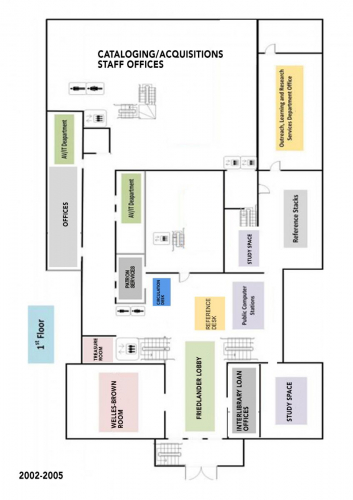
2002–2015
Friedlander Lobby was created, helping Lam Square’s space become its own distinct environment within Rush Rhees Library. No longer an “extended lobby” for serving patrons, it was free to become something else.
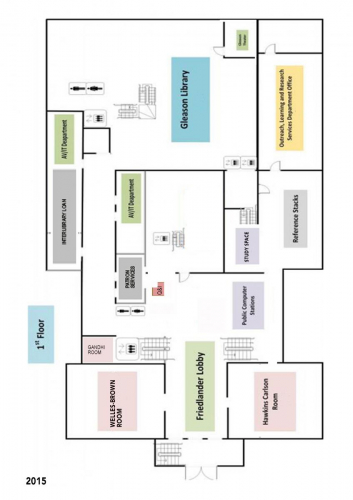
2015 to 2016
A major gift from Evans Lam ʼ83, ʼ84S (MBA) and his wife, Susanna, funds a vision to turn the patron services area into a “town square." On October 5, 2016, the University dedicated Evans Lam Square.

